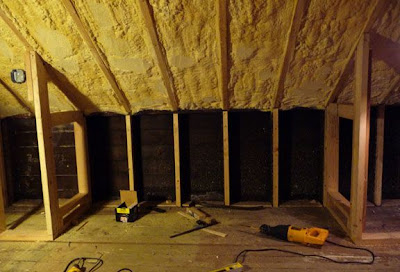For some months, everyone who comes over asks us about this particular wall upstairs. "What is that for?" And we say it is a secret. But we've totally changed our minds about this secret now!

We were basically trying to make our small study space more flexible and useable. We're planning to have a built in desk/table on the one wall (opposite what's shown here) where our computer will go. We watch movies on said computer, so of course we need a couch or other comfy furniture up here to sit on. But with a couch on one wall and the desk/table on the other, it left a very narrow pathway between the two. So! Our secret plan was to attach our couch, with a giant long hinge, to this bit of wall. We left the framing open so the couch could be folded into the wall, out of the way.
We were pretty excited about this for some time, but then just last week, for some reason, we decided against it. I can't recall our conversation but I think part of it was about the difficulty of this plan. We realized that if we just made a couch niche we could push/slide/roll the couch back into it, out of the way - and that would probably be much easier! So Jeremy had to rip out the framing and frame it again. It just looks right now.

Over in the south-east corner we had to come up with something creative because of the plumbing pipe sticking up out of the floor.

Actually, it's probably only sticking out about 6 inches, a couple inches high, and a couple inches wide. We're low enough on storage areas and I hate to see an opportunity pass us by like this one. We could have just framed out a little box on the wall to cover it, but we decided to make a narrow little window seat with a little shelf in the bottom.
Here it is all framed out and ready for when we get to finishing:

Lastly, Jeremy has pretty much finished framing in the closet and "hallway" area to the left of the closet.

Including the massive amount of electrical in there!

When we were at the MIA sometime this last year we saw some full-scale models of different building styles. We really fell for this one room. You entered through a very small hallway (like the one leading to our room) and the ceiling in this part was lower so there was a sense of opening out into a grand space. Of course in the case of the museum model it was opening out into a grand space! In our case the room isn't necessarily all that grand, but it will still be a cool effect.
So, Jeremy is working on a few last framing details and finishing up the electrical. We'll have the electrical inspection next week and the framing inspection on Thursday. Then comes insulation! And we can certainly use some of that with how cold it is getting...

No comments:
Post a Comment